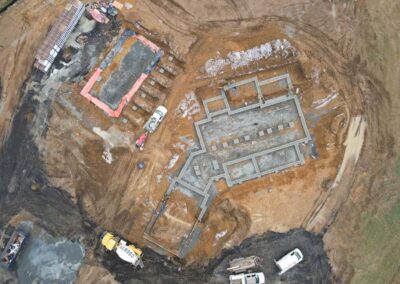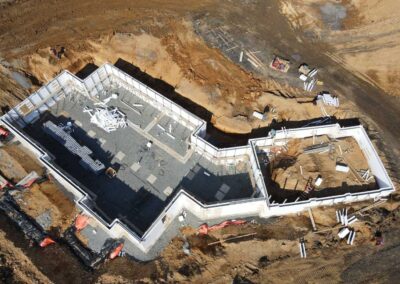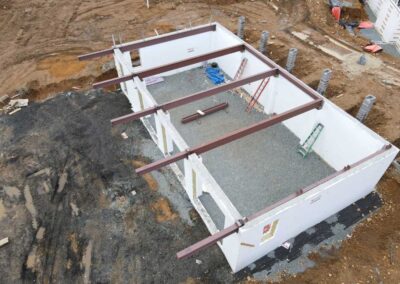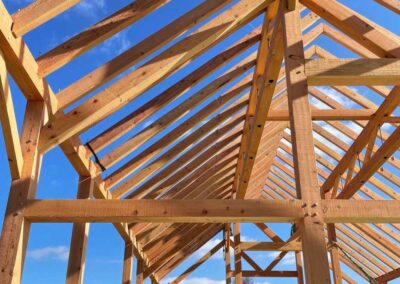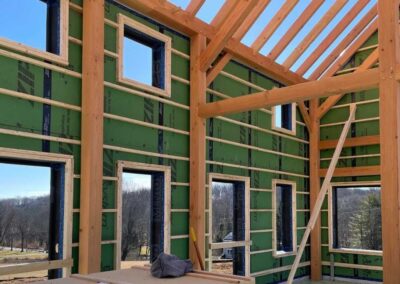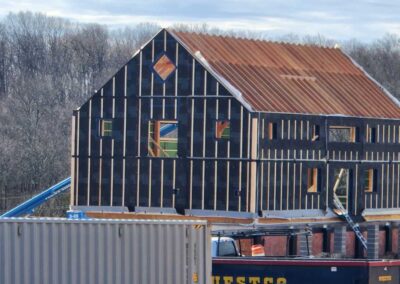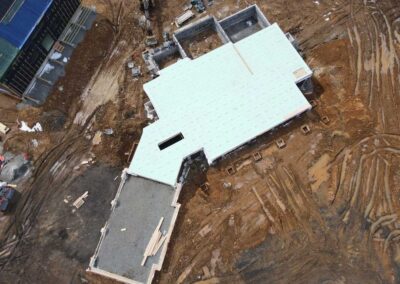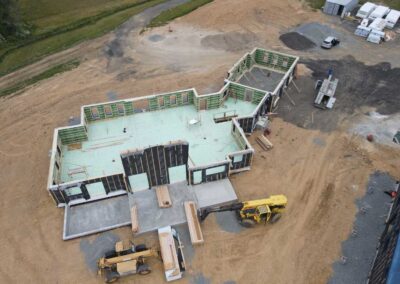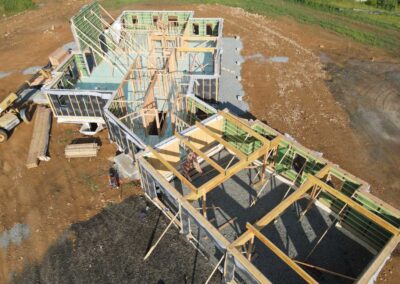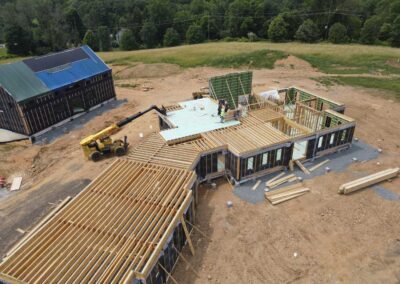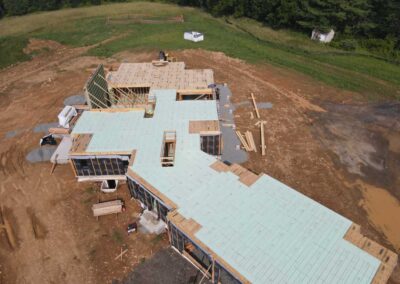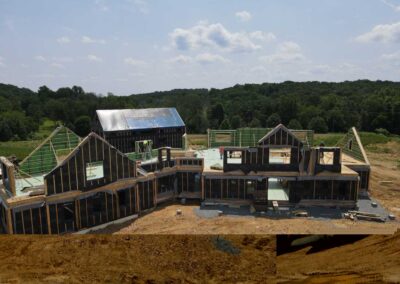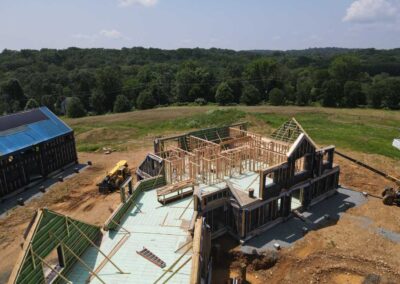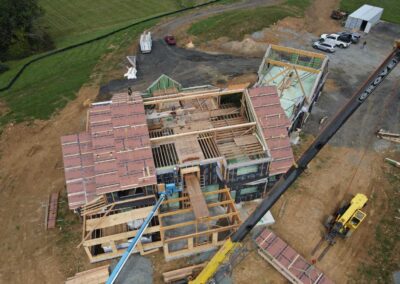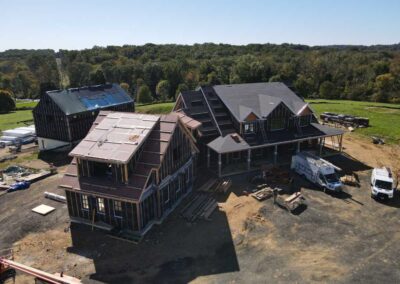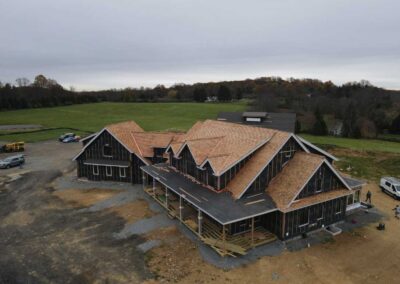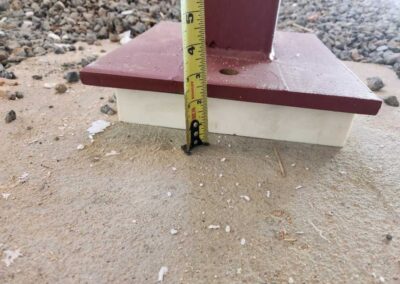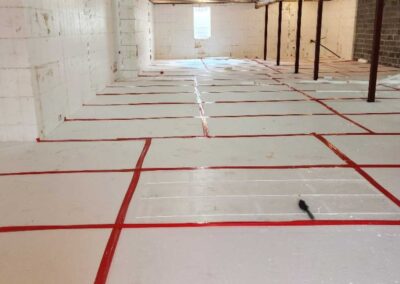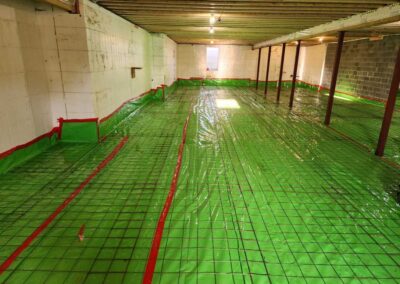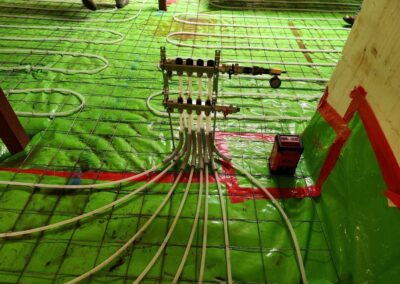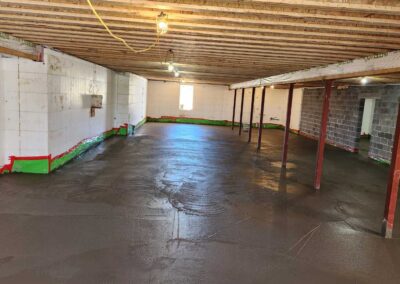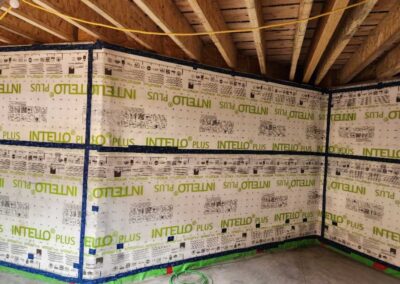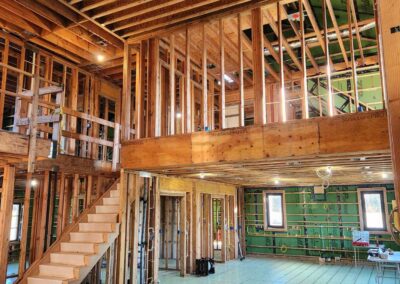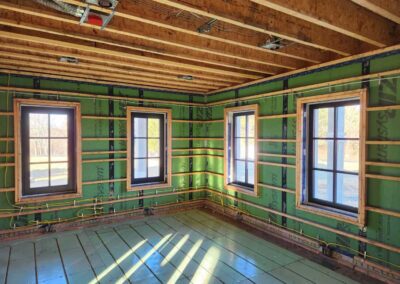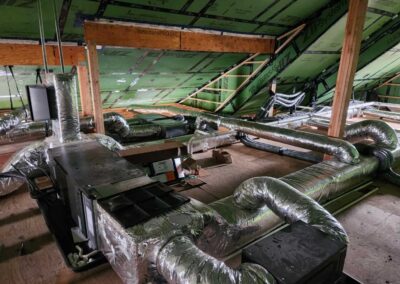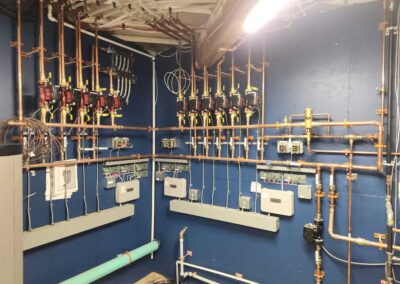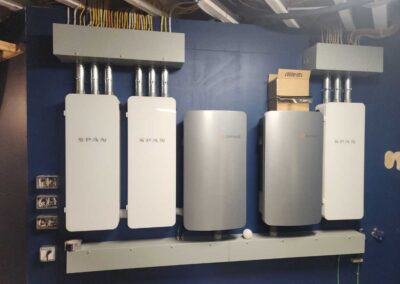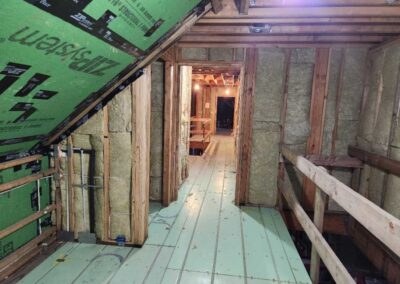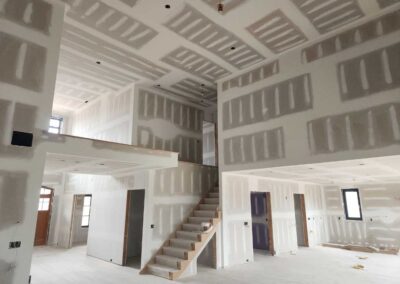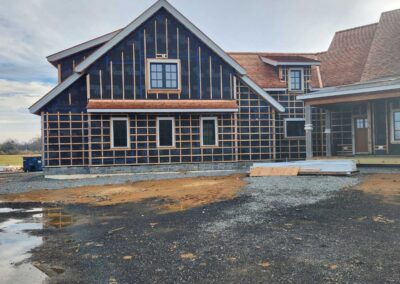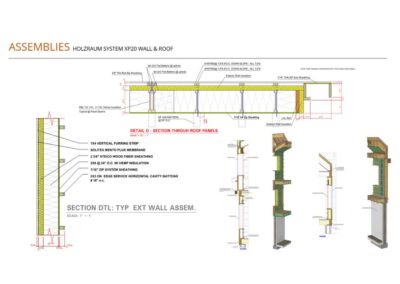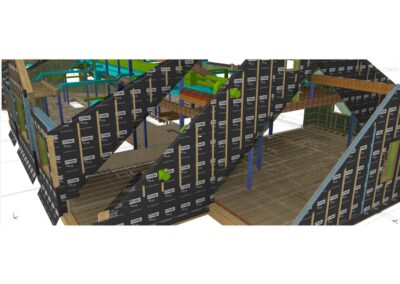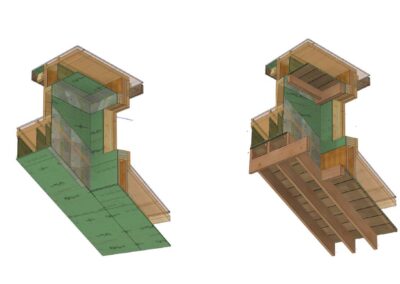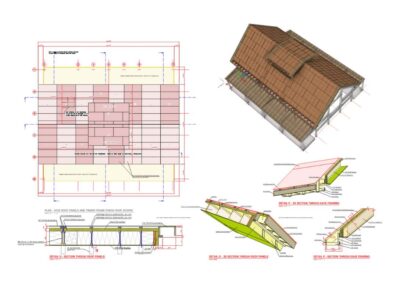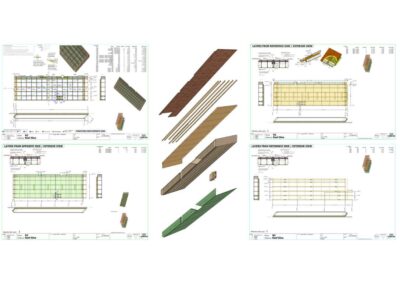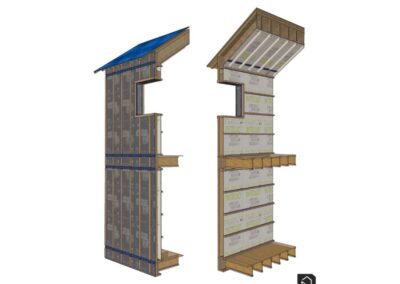Redefining Home Sustainability
Passive Living Project – Under Construction
Our Passive Home Team
General Contractor: Vanco Construction Incorporated
Architect: Appel Design Group, PA Architects – Larry Weintraub AIA
Building Science Consultant: BluPath Design, Architects – Paul Thompson AIA, Laura Blau AIA
Passive House Consultant: Holzraum System – Ilka Cassidy, BluPath Design – Paul Thompson AIA
Passive House Energy Rater: Revireo
Passive House Certification: Phius CORE 2021
Panel Design: Holzraum System – Steve Hessler, Ilka Cassidy
Panel and Timber Frame Fabricator: New Energy Works
Mechanical Subcontractor: Schaibles Plumbing & Heating
Others: ICF, Zola windows, Zehnder ERV, Mitsubishi HP, etc.
What is a Passive Home?
A Passive Home, also known as a Passive House, is an innovative, energy-efficient building standard designed to create comfortable, healthy, and sustainable living spaces. It achieves exceptional energy performance by using high-quality insulation, airtight construction, and passive solar design principles, drastically reducing energy consumption and environmental impact.
At Vanco Construction, we’re leading the way in sustainable construction practices by taking on the ambitious project of building one of New Jersey’s largest Passive Homes. This endeavor reflects our unwavering commitment to eco-conscious building solutions, where we apply cutting-edge construction techniques and materials to create a home that significantly reduces energy usage, while providing a comfortable and healthy living environment for its occupants. We’re excited to be part of this groundbreaking development, showcasing our expertise and dedication to building a greener, more sustainable future for our community.

